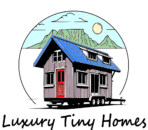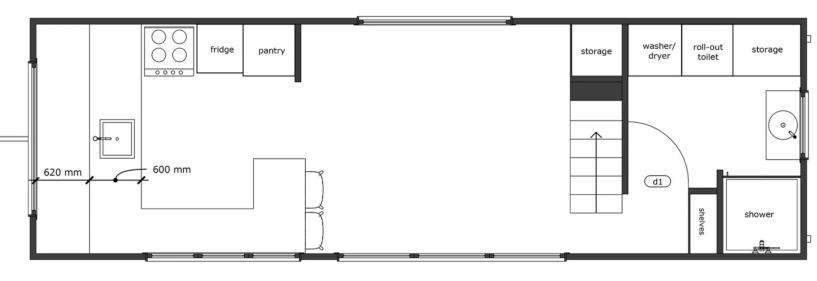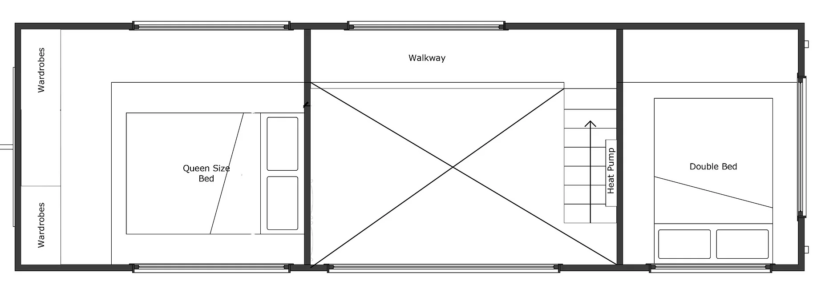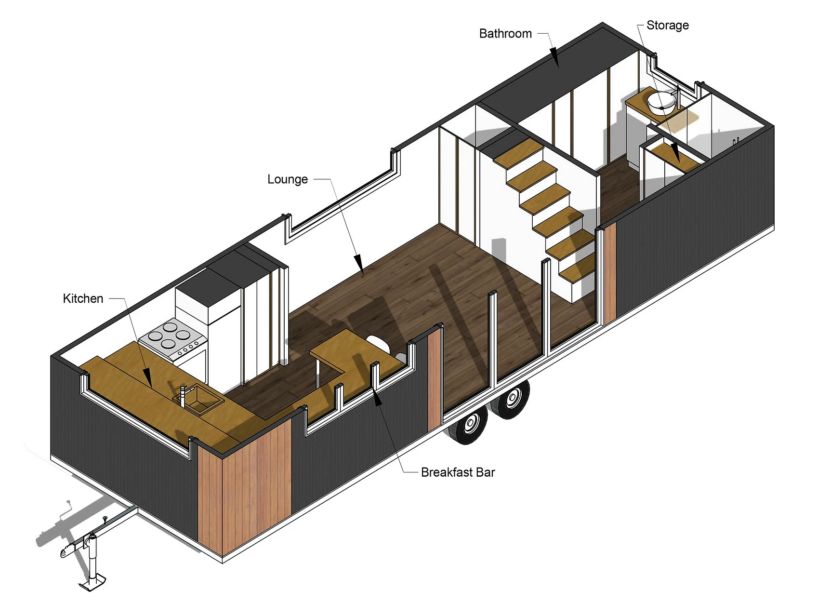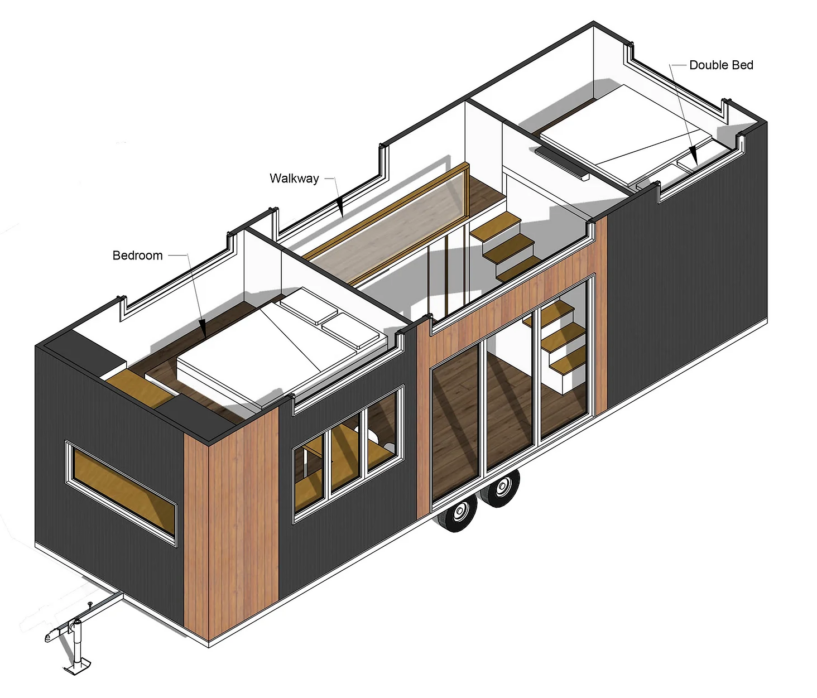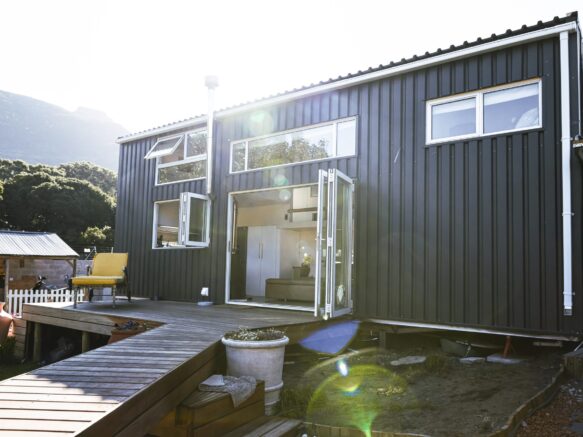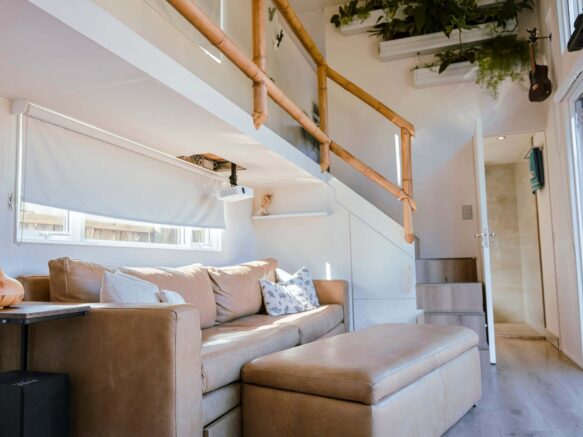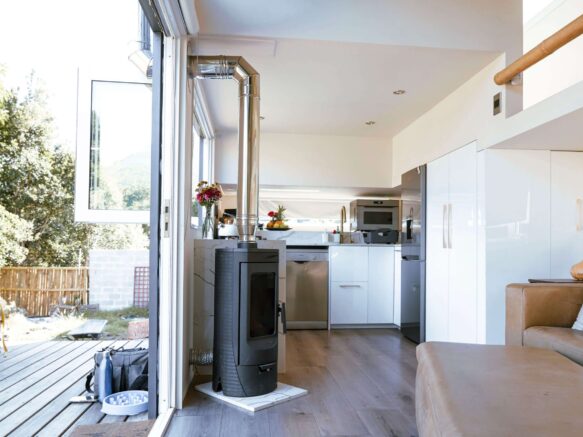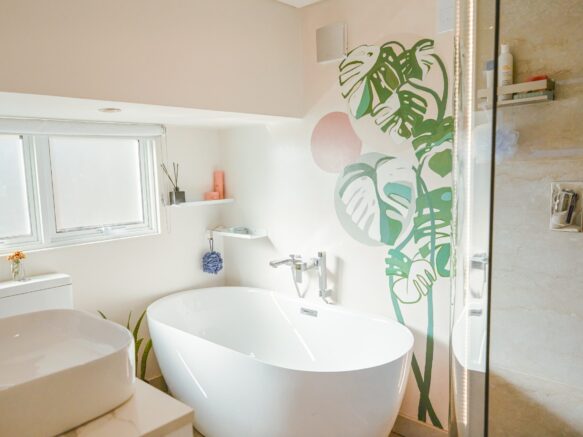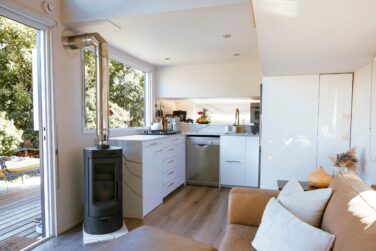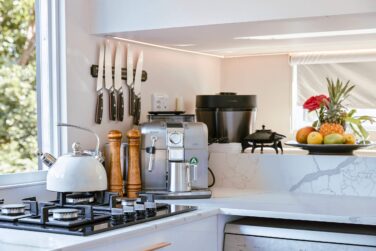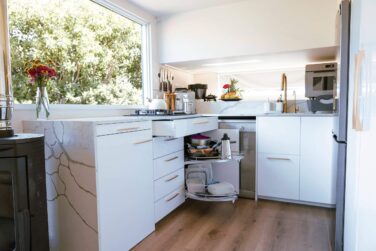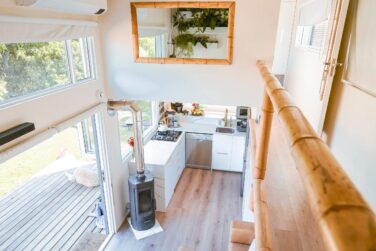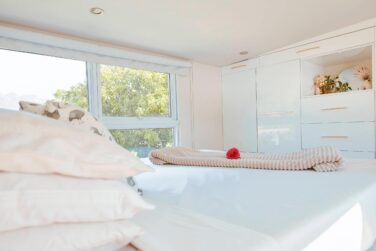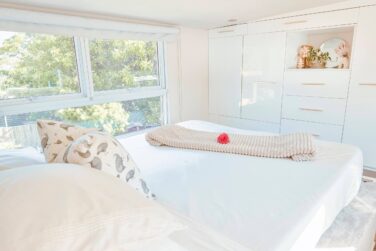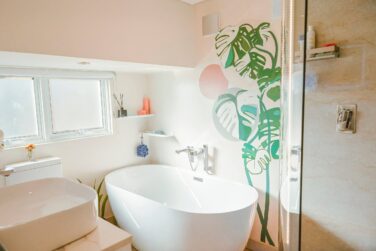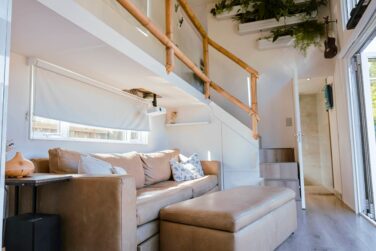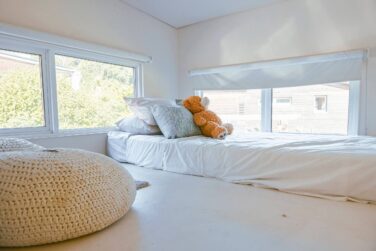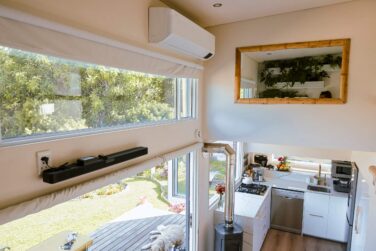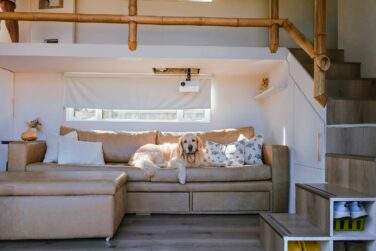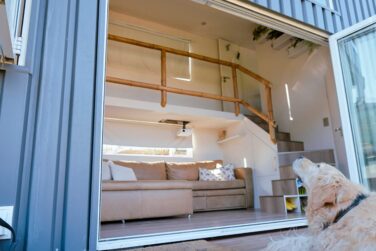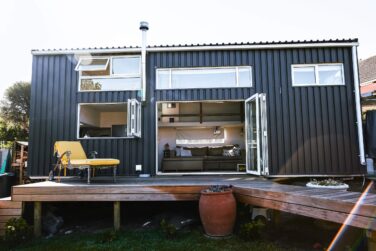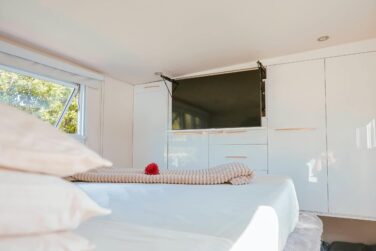HOUT BAY
BRITT
DESIGN
05
BRITT
Unit Price: R1,275 000
Shells to various stages
available on inquiry
All the basic winning qualities with an extra emphasis on the bathroom, the Britt is able to fit a shower plus a bath into this tiny house. Leaving the second bedroom still with a walking area.
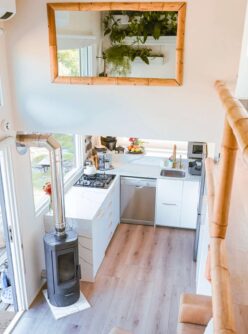
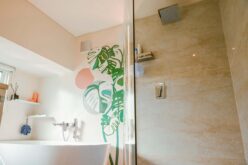
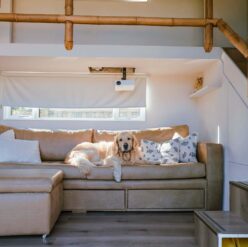
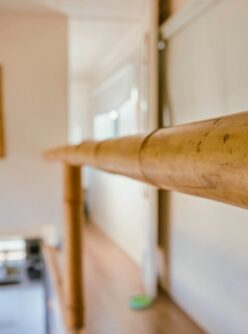
Cook up a storm in this huge kitchen
The comment everybody makes when they walk into the kitchen is "It's huge, probably as big as the kitchen in a regular sized home!". The kitchen features a wall oven, 4 burner gas hob, large fridge, six cupboards, 2 sets of drawers a breakfast bar and space for a 1600m high fridge. There is also room for a dishwasher too!
Get comfy and enjoy the view from your spacious lounge
This is an example of how a 4 seater sofa fits easily in the dedicated lounge space, similar to the "Hazel" design. In front of the lounge area is an extra large, tri-folding door, bringing abundant light and beautiful views into your home.
Two beautiful and private bedrooms - one with a full height wrap around walkway!
Both bedrooms are beautiful and private sanctuaries. They are located at opposite sides of the house, each with their own doors, but connected via a full height "walkway" which allows for safe access between bedrooms. Both bedrooms feel very much like bedrooms in regular homes with their full height walkways and optional wardrobes.
A large luxurious bathroom
With a large 900 x 900mm shower, vanity, fixed or hidden toilet and laundry zone cupboard - this bathroom has everything you could possibly need! A large window and cleverly designed spaces makes it feel spacious whilst maximising function.
TRAILER
built on a 9.0m x 2.8m triple axle trailer.
FUTURE-PROOFING
an optional downstairs door which enables future extension into a separate “POD” room.
WALKWAY
a full height walkway which safely connects the upstairs bedrooms.
MEASUREMENTS
9.2m long (at longest point) x 3m wide x 4.25m tall (including trailer height).
CHEFS KITCHEN
This design has a dream kitchen fit for people who love to cook and want plenty of benchtop space.
BEDROOMS
2 bedrooms with master bedroom having a 2-sided walkway with full height wardrobes and huge amounts of storage! 2nd bedroom, also with full height walkway,
BATHROOM
large bathroom with full 900 x 900mm shower, large vanity and laundry zone.
