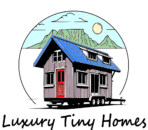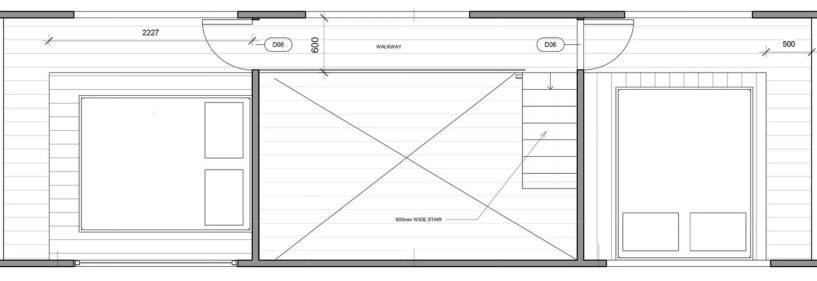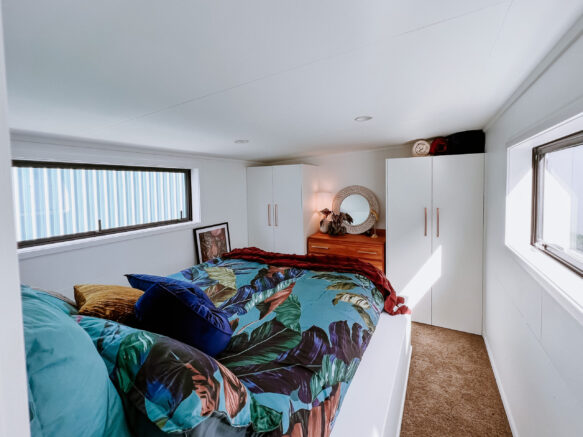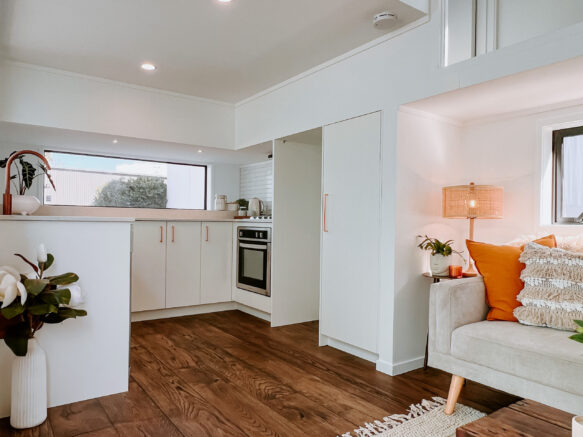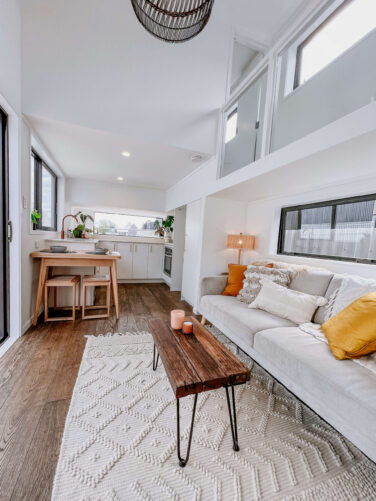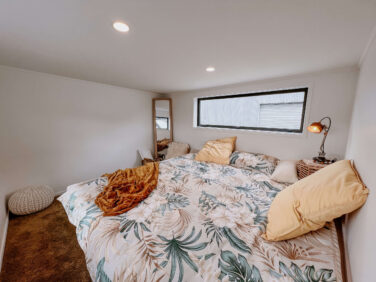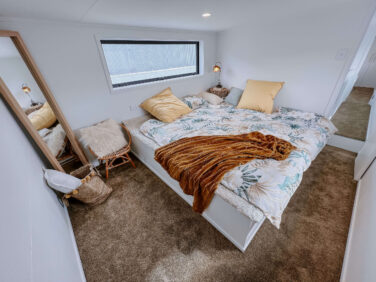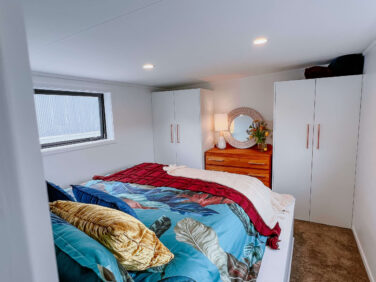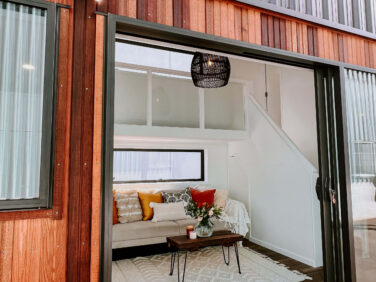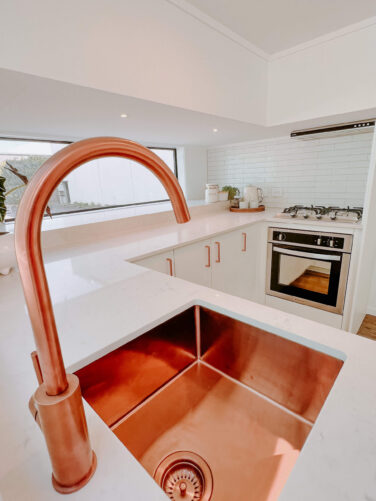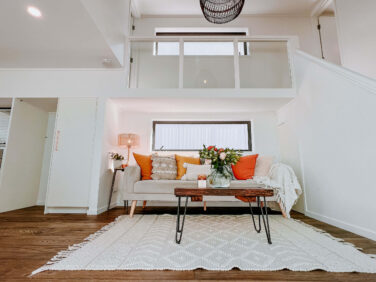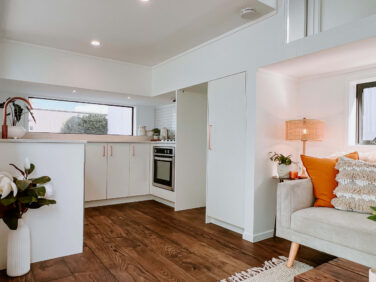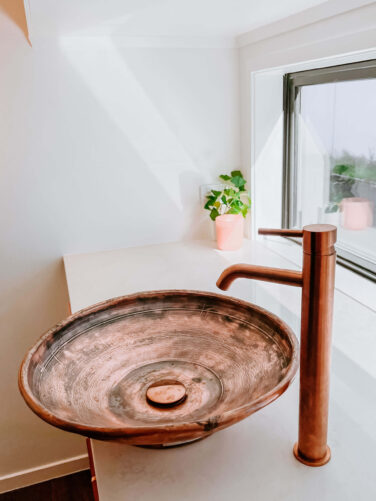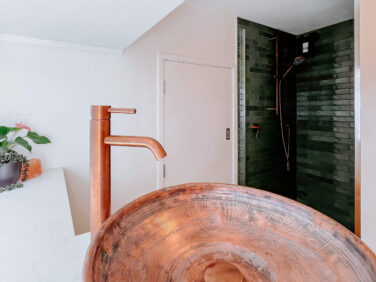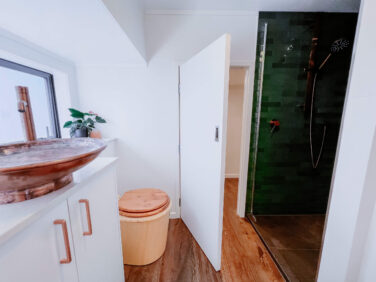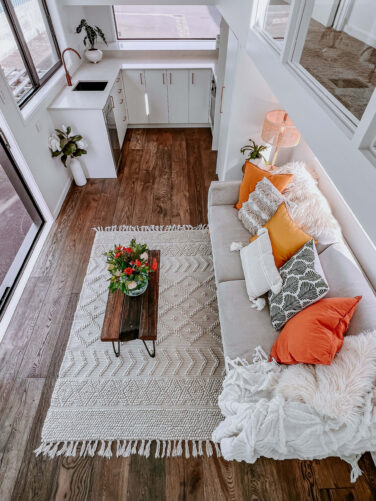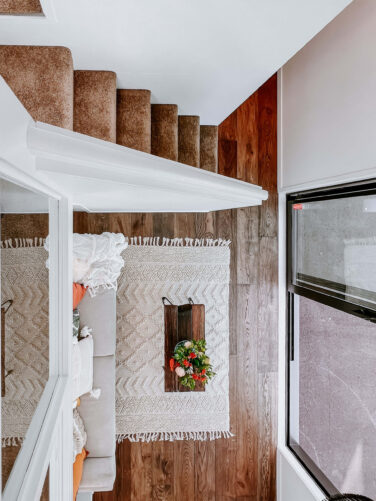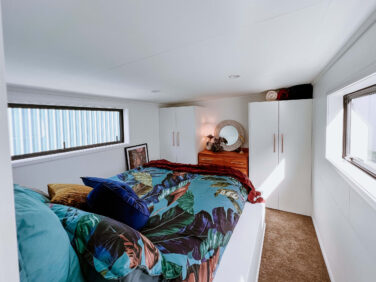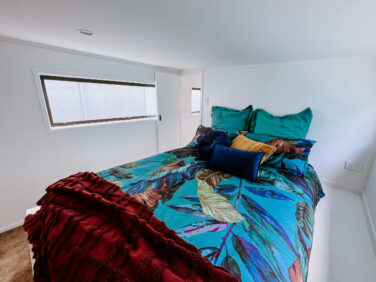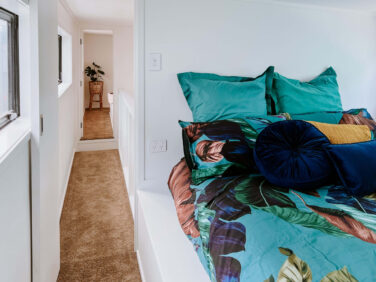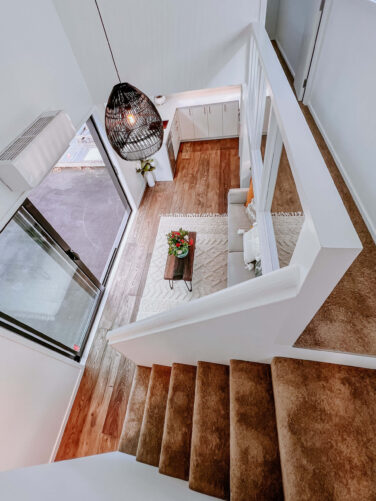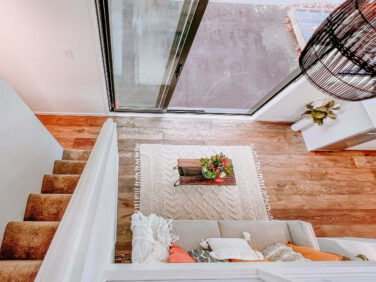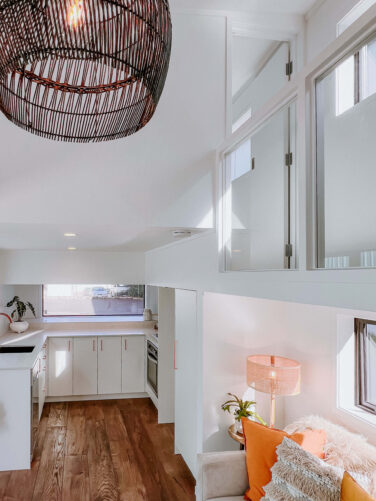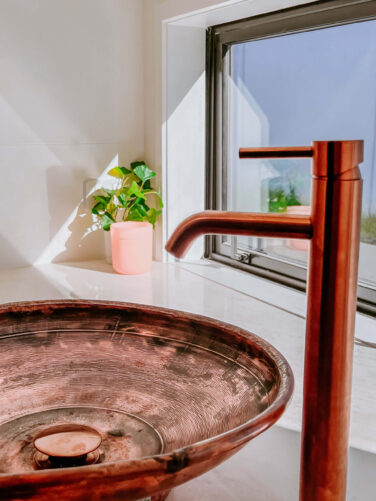HOUT BAY
JASMIN
DESIGN
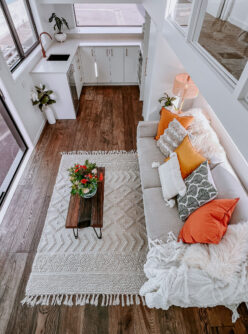
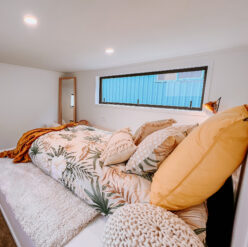
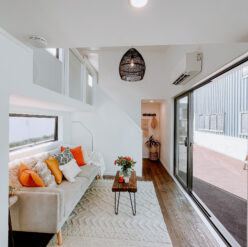
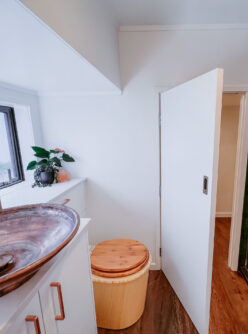
02
JASMIN
Unit Price: R1,446 000
Shells to various stages
available on inquiry
Love to cook and spend time in the kitchen, then this open is for you. Taking Jasmin with the extra walk space in the second bedroom. Swop the lounge for the kitchen and you have an open inviting kitchen with a cozy lounge.
Cooking is a pleasure in this Tiny House.
The cleverly designed Kitchen has plenty of room for the enthusiastic chef. Everyone is surprised at the amount of storage and functionality this space provides. The kitchen has a gas oven with 4 burner gas hob, dishwasher, numerous drawers, large pantry, and space for a 1600m high fridge.
Enjoy Beautiful views from the comfort of your sofa.
This bright and comfortable lounge easily fits a 3 piece sofa or a corner couch, depending on which side you choose to access the storage under the stairs. With beautiful glass doors the indoor, outdoor flow lends itself to a large deck area and space for all the family.
Two beautiful and private bedrooms - one with a full height wrap around walkway!
Both bedrooms are beautiful and private sanctuaries. They are located at opposite sides of the house, each with their own doors, but connected via a full height "walkway" which allows for safe access between bedrooms. Both bedrooms feel very much like bedrooms in regular homes with their full height walkways and optional wardrobes.
A large luxurious bathroom
With a large 900 x 900mm shower, vanity, fixed or hidden toilet and laundry zone cupboard - this bathroom has everything you could possibly need! A large window and cleverly designed spaces makes it feel spacious whilst maximising function.
TRAILER
built on a 10m x 2.8m triple axle trailer.
FUTURE-PROOFING
an optional downstairs door which enables future extension into a separate “POD” room.
WALKWAY
a full height walkway above the lounge area safely connects the upstairs bedrooms.
MEASUREMENTS
10m long x 3m wide x 4.25m tall (including trailer height).
CHEFS KITCHEN
his design has a dream kitchen fit for people who love to cook and entertain. Add a big deck out the front and you're set!
BEDROOMS
2 bedrooms both with 2-sided head height walkways and optional full height wardrobes. Both bedrooms fit up to a king size bed or two singles.
BATHROOM
large bathroom with full 900 x 900mm shower, toilet, large vanity and separate room for the laundry zone. Bonus under stair storage accessed from the bathroom or lounge depending on preference.
