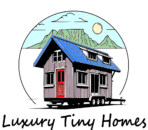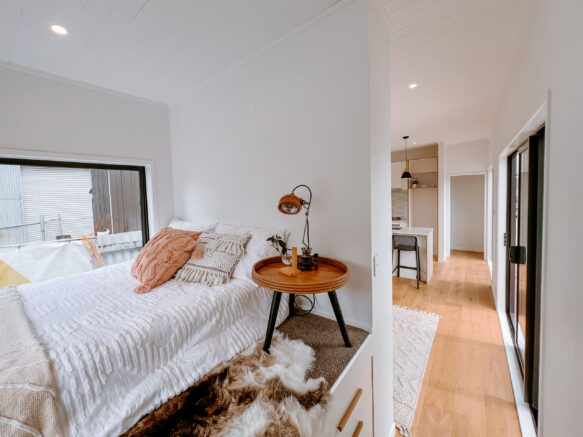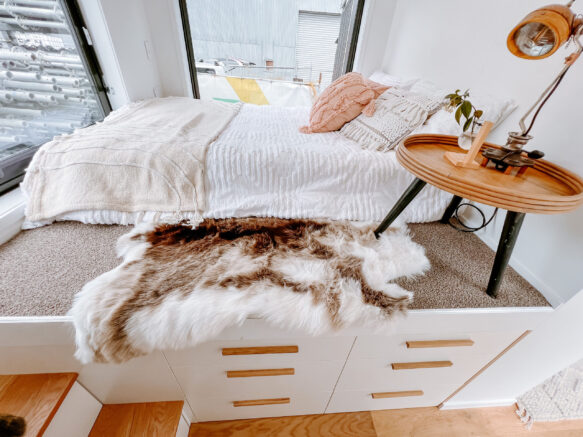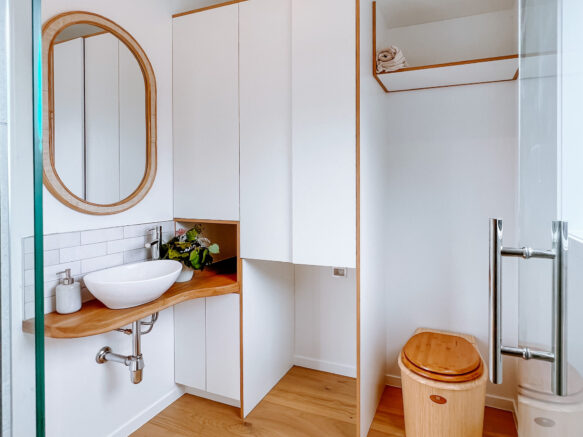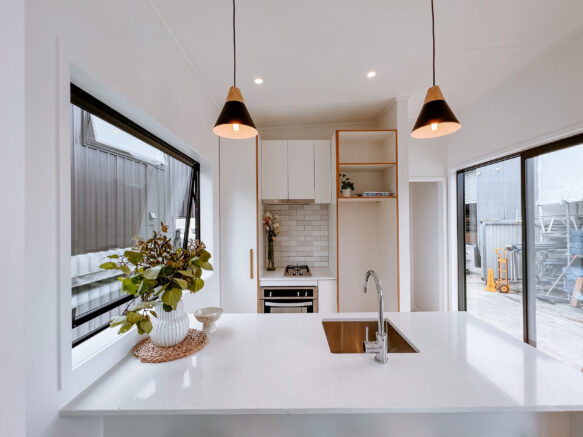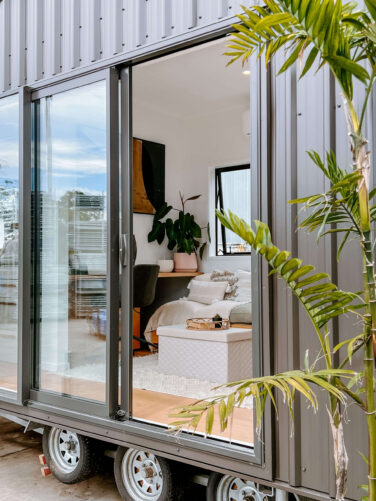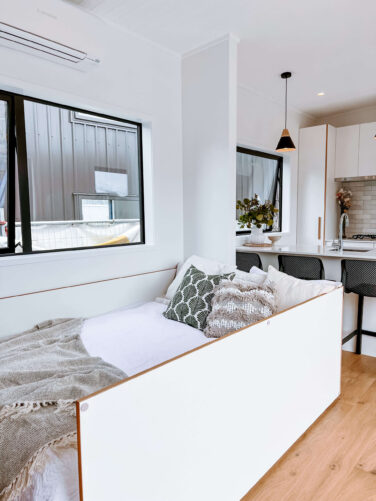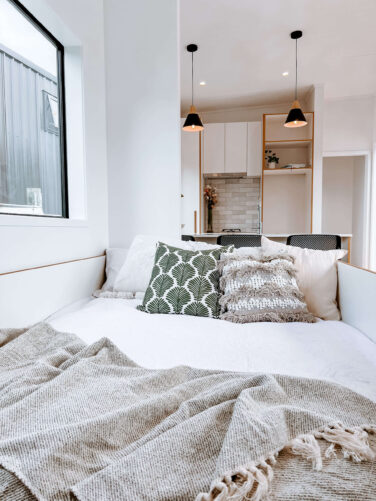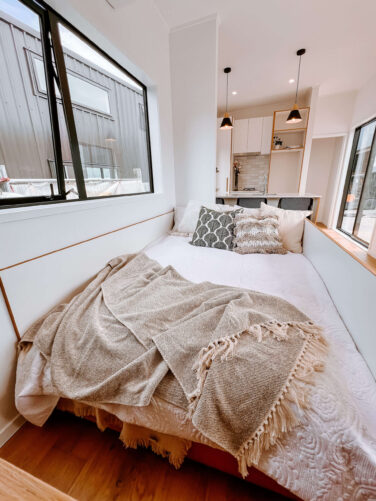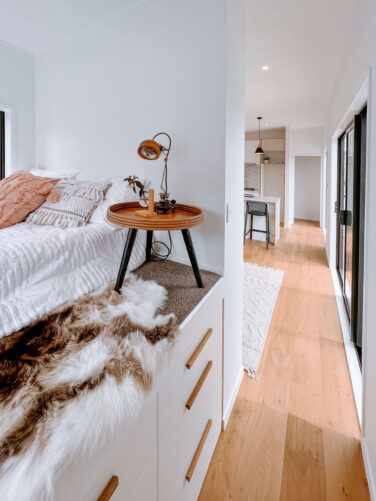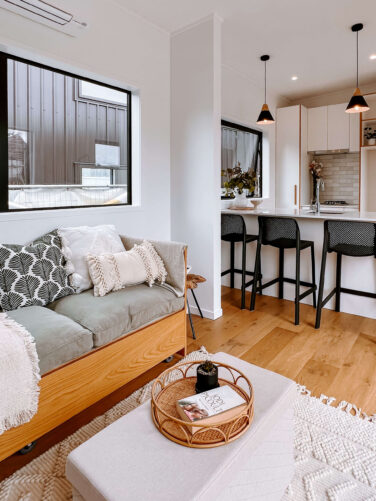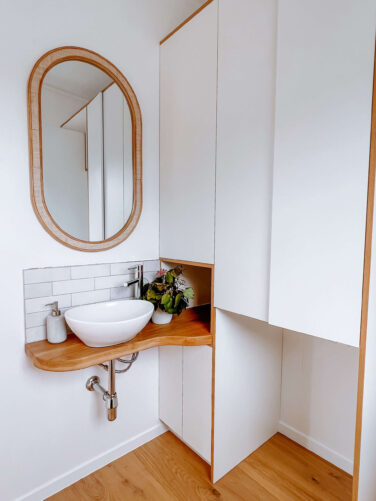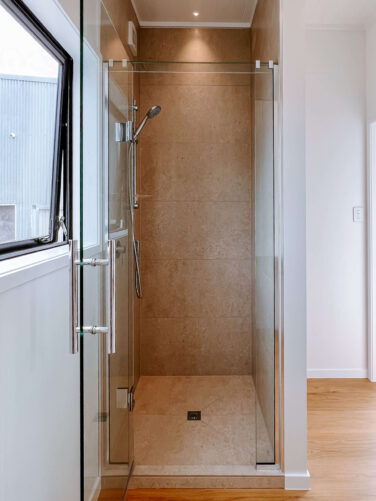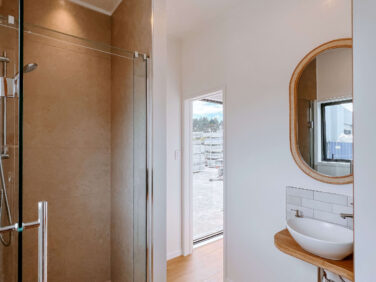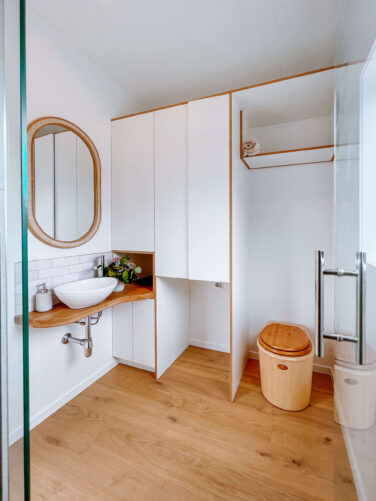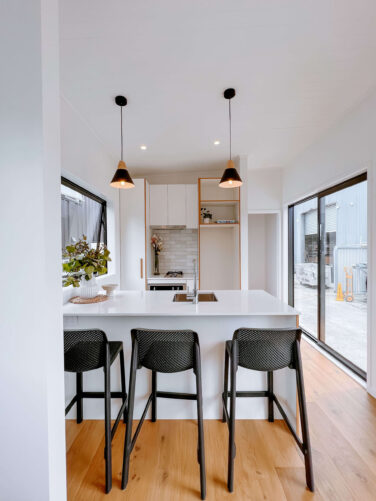HOUT BAY
TYLER
DESIGN
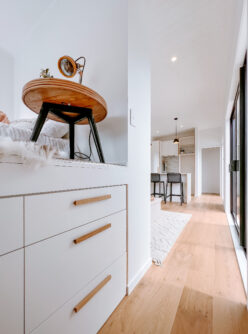
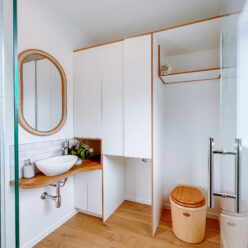
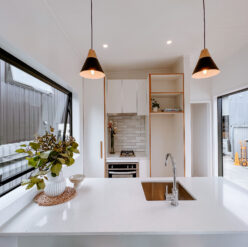
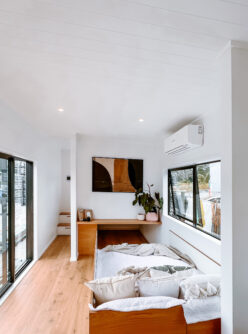
02
TYLER
Unit Price: R900 000
Shells to various stages
available on inquiry
Another very popular one bedroom ground floor.
Great for guests or Air BnB.
Cooking with beautiful views everywhere you look
The cleverly designed kitchen has plenty of room for cooking, while still being part of the conversation with the open plan kitchen and lounge space. Everyone is surprised at the amount of storage and functionality this space provides. The kitchen has a gas oven with 4 burner gas hob, space for a dishwasher, numerous drawers, large pull-out pantry, and space for a fridge. With a three-pane glass slider on one side, and the large lounge window on your other side, you are able to enjoy the outdoors from inside.
Relax and enjoy a cozy lounge space
This bright and comfortable lounge easily fits a large 3-piece sofa, coffee table and space in front for a hanging TV. With a beautiful big window behind the couch to let in the outdoors and a pod door (seen in this photo) to go into your POD to extend your living space.
Main bedroom with plenty of storage
The bedroom has space for a queen bed along with built in storage that wraps around the bed head and a full height wardrobe opposite the bed space. There is the option for pull out drawers under the bed for even more storage space. It feels very much like a bedroom in a 'regular home', with full height above you, space for moving around the entire bedroom and also with the option of a two-pane sliding door to enjoy the outdoor space as well.
A large luxurious bathroom
With a large 900 x 900mm shower, vanity unit, fixed or compost toilet, space for a washer/dryer behind the door, floor to ceiling storage around and above the washer/dryer space, this bathroom has everything you could possibly need in a tiny home! A large window and mirror makes it feel incredibly spacious whilst the functional layout makes it very easy to use.
Addition of a POD (not included in price above)
Shaye has always said the pod door is "future proofing your tiny home", as this means you can add more space to your tiny home when you need to extend your living space further. For the Tyler, this could mean that you have another bedroom, a bigger lounge turning the original space into a dining area, the options are endless!
TRAILER
built on a 10.5m x 2.8m triple axle trailer.
FUTURE-PROOFING
an optional door off the lounge which enables future extension into a separate “POD” room.
WALKWAY
a full height walkway which safely connects the upstairs bedrooms.
MEASUREMENTS
10.5m long x 3m wide
STYLISH OPEN PLAN KITCHEN
This design has a compact, efficient kitchen which opens beautifully into the living area
BEDROOMS
1 main bedroom with full height. Plenty of storage around and above the bed and a full height wardrobe opposite the bed.
BATHROOM
Well designed, clever bathroom with full height shower, large vanity space, a lot of storage above and around the washer/dryer space and space for a toilet.
